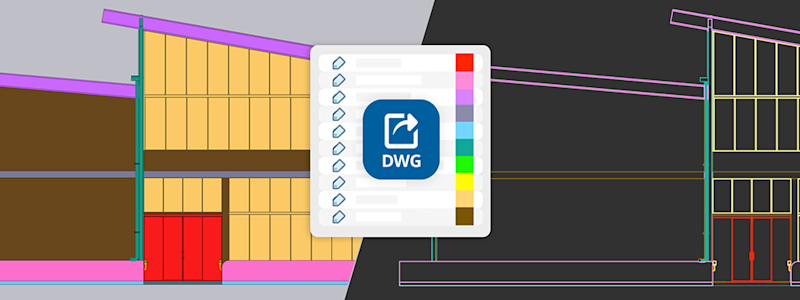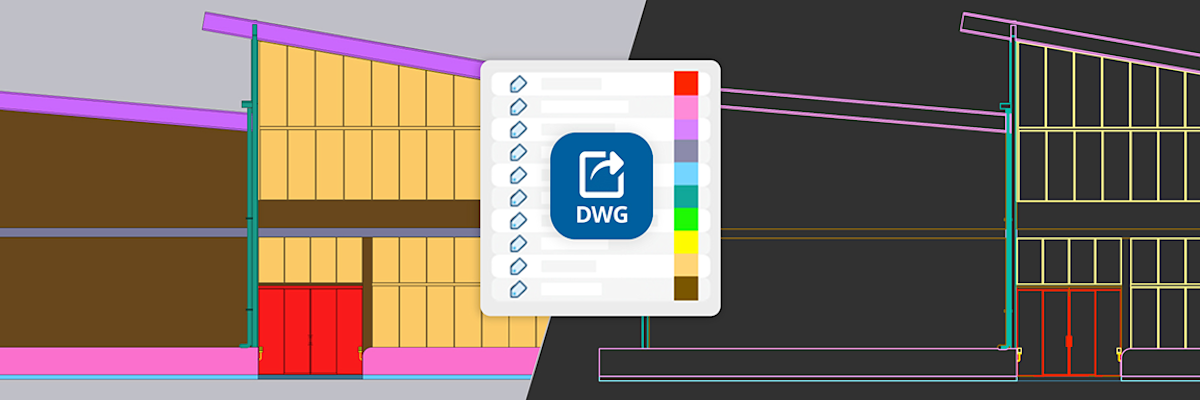The design of any constructible project entails countless moving pieces and lots of data—models, drawings, markups, schedules, site data, environmental surveys, budgets, etc. Each piece tells part of the story. But when those pieces aren’t integrated, workflows break…and project pain ensues.
AEC leaders see that data disconnect every day. Someone’s updating an architecture model while the cost estimate lives in a separate spreadsheet. A new site scan arrives late, and integrating it creates rework for the design team. GCs don’t have timely access to designs to support construction planning, making it harder to create constructable site models, sequence work and plan site logistics.
The information exists—it’s just too scattered to be useful. Successful delivery of complex projects on tight timelines hinges on workflow efficiency. So when workflows break, whether in design, planning, or on-site, there are material reputational and financial risks for design and build firms.
SketchUp helps protect users’ brands and margins by unlocking the integration of diverse data and file types so project teams can focus on quality of delivery—not wrangling files.
Win and deliver higher quality projects on time with less risk with Sketchup.
Impact in action
Mumbai-based studio STaND Design used SketchUp’s 3D modeling, visualization and AR capabilities to transform a century-old fabric mill into a contemporary cacao processing and visitor center. By combining detailed site surveys, photogrammetry and immersive visualization in SketchUp, they preserved the building’s heritage, repurposing original elements, while modernizing it for a new purpose.
Disconnected data costs time, money, and reputation
A 2023 industry report found that as many as one in three projects are disrupted by design errors, driven by a lack of tool and team integration.
But firms that unify their design and construction data with SketchUp report measurable gains: about 5% less rework. Higher quality designs yield more constructable models and better documentation for more accurate logistics planning, and fewer issues on-site.
How we do it:
Unified data: SketchUp supports open formats like IFC, Revit, DWG and point clouds, letting design and construction teams coordinate seamlessly across platforms, regardless of what other tools you use.
Better collaboration: Every model, markup and version stays organized and accessible, anywhere, with Trimble Connect. In-app commenting, real-time viewing and private sharing allow for focused, contextualized collaboration.
Contextual design: Site data from point clouds ground design and construction planning in real-world conditions, enabling better project planning and estimating for seamless execution from studio to site.
Impact in action
Design-build firm PSW cut average project design time from five hours to 20 mins (a 93% savings) by bringing point-cloud data directly into SketchUp.
SketchUp also made the work more accurate. 3D scans and point-cloud data replaced manual tape measurements and triangulation, which also created labor savings. That kind of speed, clarity and efficiency adds up fast on tight timelines.
Accelerating construction workflows, one step at a time
Bring Revit models, IFCs, point clouds, GIS files, 2D drawings and even job-site sketches together with SketchUp. A single, intuitive environment that connects design coordination with construction planning and management to help you move smoothly from early design through on-site execution without losing context or data.





