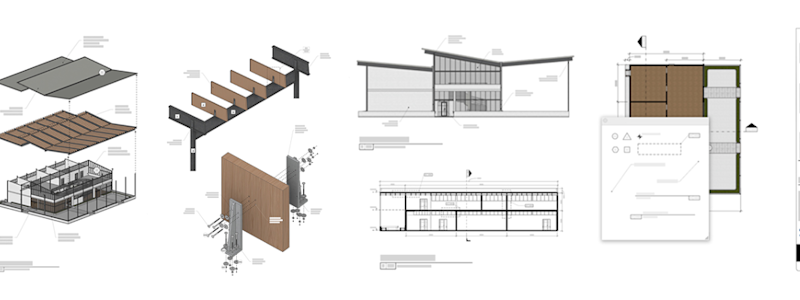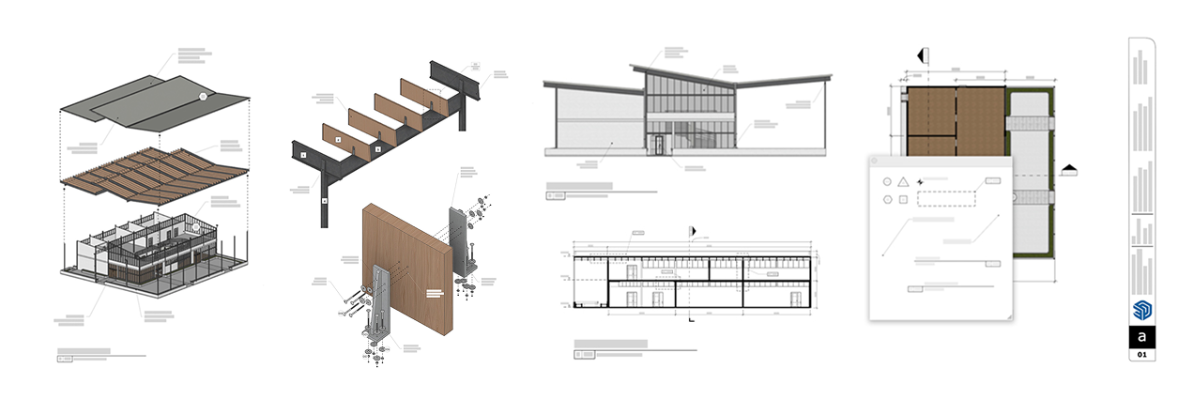Clarity pays for itself
Misalignment between designers, engineers, and builders adds friction at every stage: duplicate effort, stalled reviews and delayed procurement. According to SmartPM, up to 98% of construction projects go over budget, with communication failures as a key driver.
When you choose a design and modeling tool, you’re not buying pretty pictures. You’re buying workflow insurance.
If collaboration happens too late in the process, small gaps and errors can snowball. Stakeholder input drops after key decisions have been made, or field teams don’t see design updates until plans are already in motion. The issue isn’t effort—it’s timing.
When feedback is captured inside the model and edits are shared in real time, construction teams can turn architect drawings into constructable models early, validate buildability and coordinate site plans as they evolve. This reduces on-site risk drops, eases personnel strain and protects hard-earned reputations by enabling on-time delivery.
Reduce project risk and prevent costly missteps by keeping every project stakeholder aligned with Sketchup.
Ensuring stakeholder alignment with SketchUp
Move from confusion to coordination by turning project data into clear, actionable project plans.
Bring site conditions into the designs: With point-cloud data, existing terrain, structures and utilities are modeled with precision to capture site-specific nuances. This real-world context keeps design intent grounded and guides smarter decisions about grading, access, logistics and safety planning.
Design for sustainability and constructability, together: Environmental factors like orientation, shading and material impact are easily visualized in the model, so teams can evaluate performance and practicality at the same time. Those insights build alignment between design vision and buildability, ensuring decisions made in the studio hold up on-site.
Connected 2D, 3D and collaboration workflows: Keep 3D models and 2D documentation in sync with LayOut, while Trimble Connect ensures every version, markup and update stays visible across disciplines. The result is a shared source of truth that unlocks the creation of beautiful designs that become constructible models.
Impact in action
On the Chengdu Hotel project in China, teams used SketchUp’s lifecycle BIM workflows to plan site logistics, coordinate trades and visualize build-out sequencing in one connected model. That integrated approach shortened the construction cycle by nearly 50% and improved on-site efficiency at every phase.
Turning clarity into progress
Rework prevention starts long before construction begins. When models communicate intent—not just data—stakeholders stay aligned and decisions get easier. SketchUp provides design and build teams with the tools to identify issues early, develop constructible plans, manage site logistics, and keep projects moving, even when contingencies arise or circumstances change.





